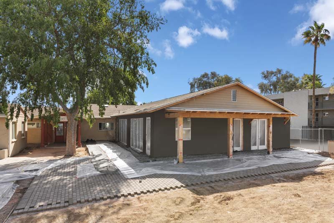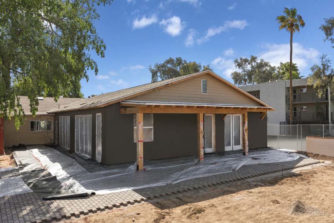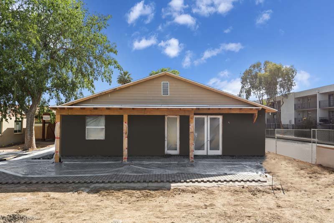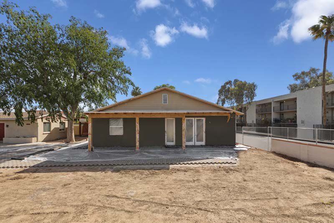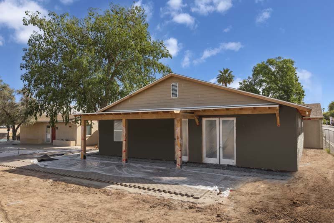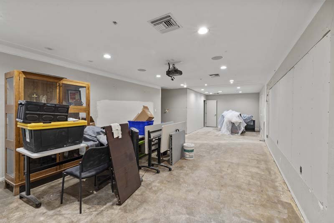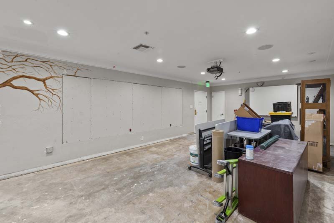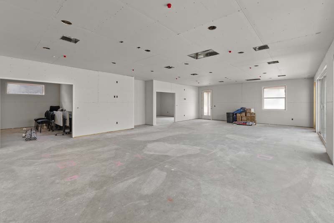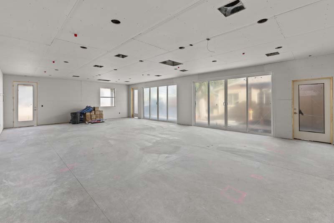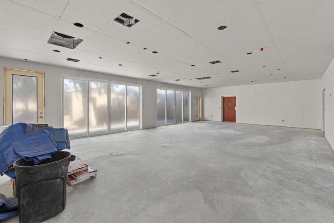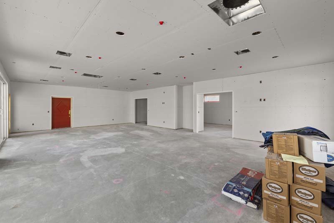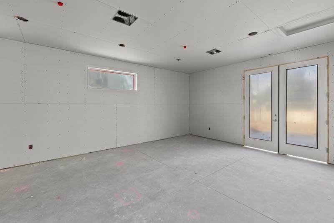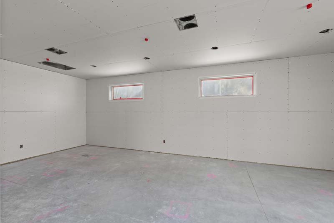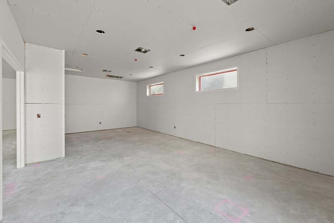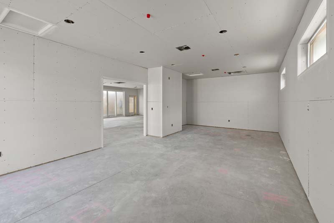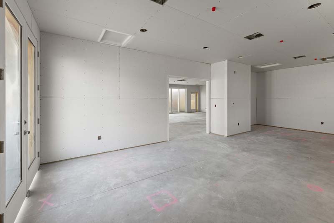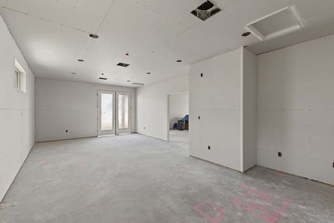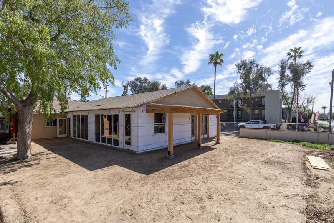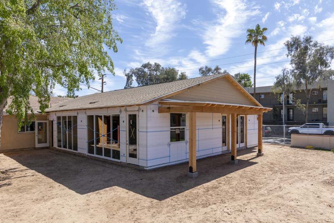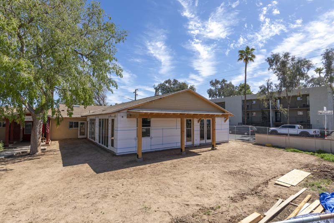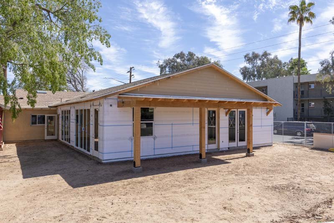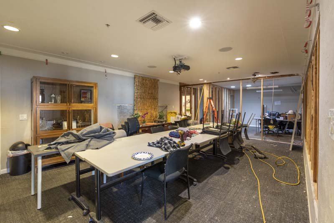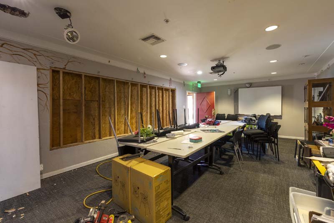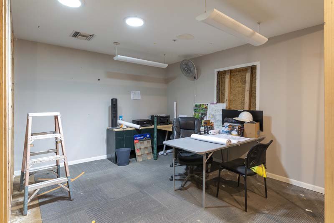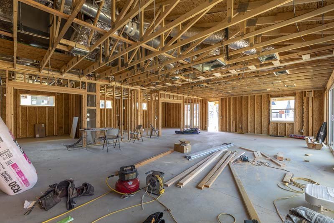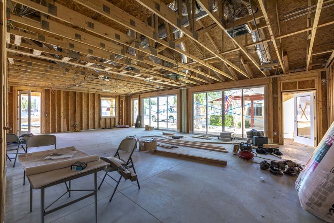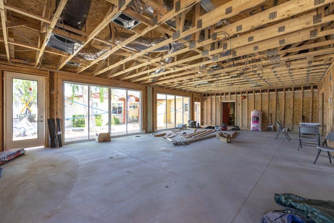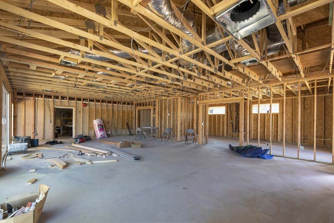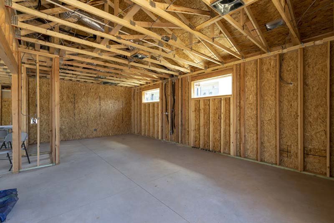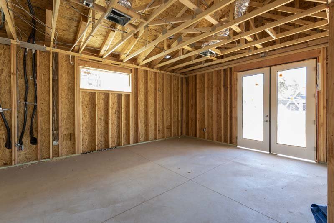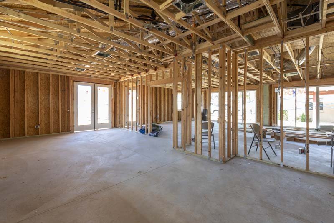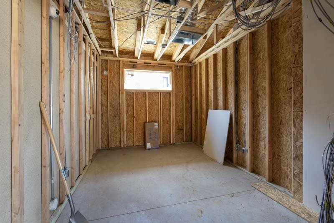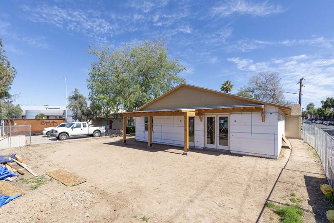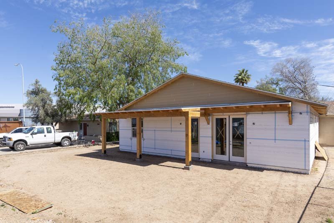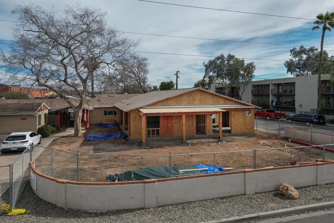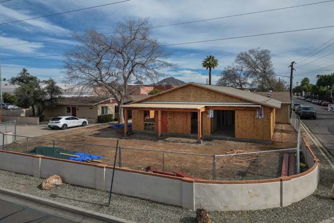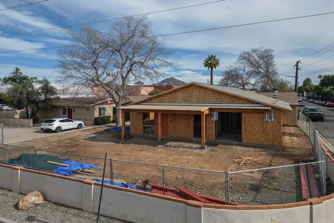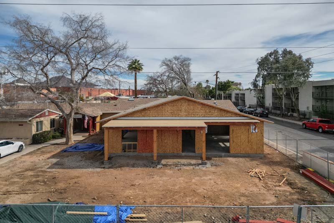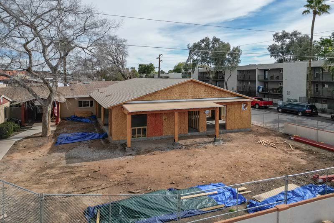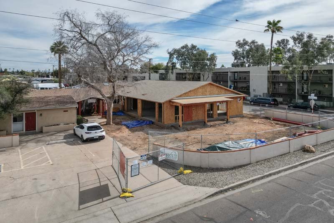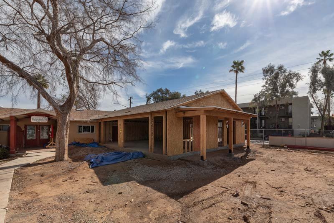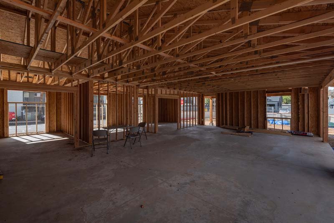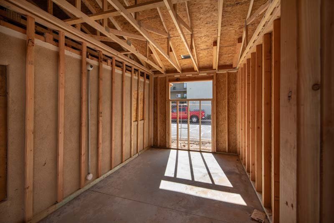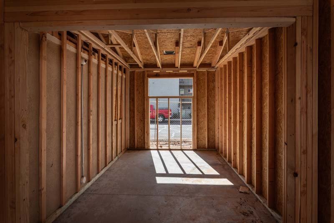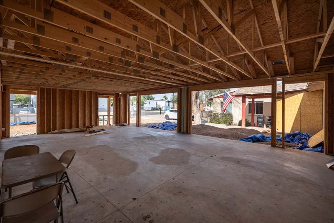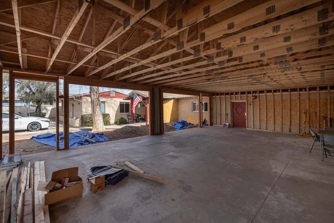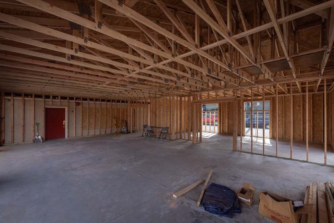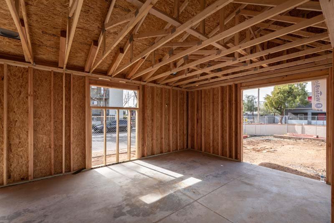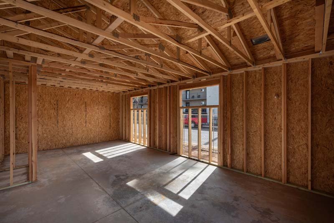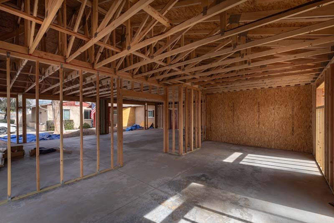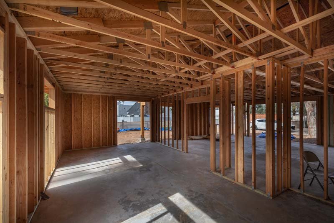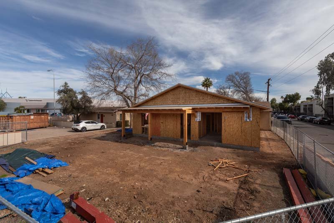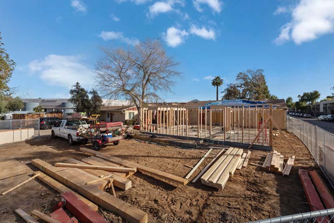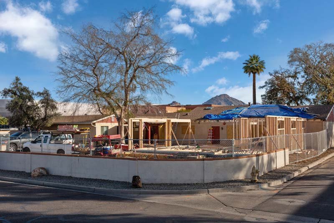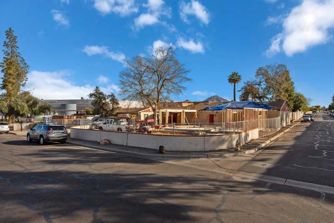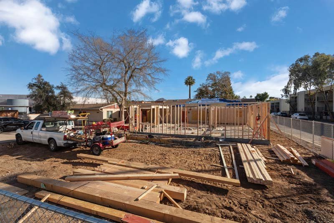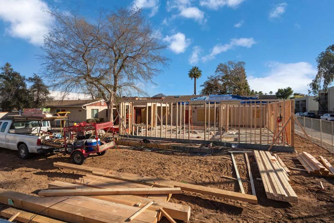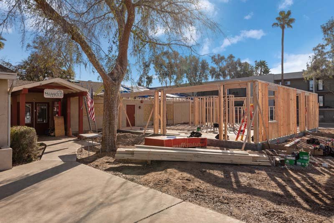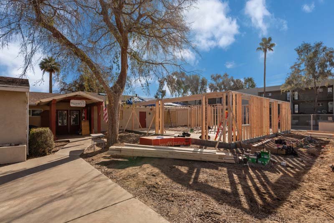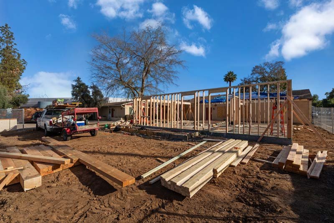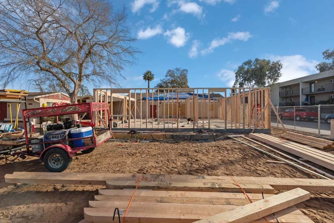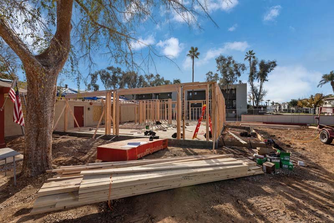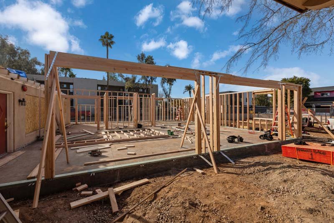Maggie’s Place ● Family Success Center
Maggie’s Place welcomes homeless, pregnant and parenting women and their children into a safe and loving community, providing life-changing programs and ongoing services to help them to become self-sufficient.
Primary Goal: To increase the physical footprint of Maggie’s Place’s Family Success Center to broaden and expand program offerings and supportive services. Scroll down to see project renderings and progress photos.
The Need: The Family Success Center is the central hub of Maggie’s Place. Located in Phoenix, this building serves as our administrative offices, donation storage space, child enrichment and development center, employment resources, group support center, programming and evaluation hub, and referral center for all Maggie’s Place in-home moms, as well as Alumnae moms and children.
This space is exceeding capacity and must be expanded in order to keep pace with our organization’s significant growth. In addition, the number of Maggie’s Place Alumnae seeking services has grown 200% since 2014 and requires more space for classes, group sessions, counseling, and childcare.
Proposed Activities: We will expand the Family Success Center’s footprint from 4,344 square feet to 5,944 square feet (new addition is 1,600 square feet). This will incorporate four additional offices, two additional conference rooms, a large donation room, and an office supply room. The donation room has been identified as a major gap in the current Family Success Center footprint. Maggie’s Place receives generous donations daily from individuals and local businesses. It is their goal to have food, diapers, wipes, and other supplies on hand for their clients to address their emergency needs at all times.
Builder Captain: PWI Residential
Builder Teams: Woodside Homes and Shea Homes
Plan Design: CCBG Architects, Inc. (in-kind)
Groundbreaking: September 29, 2023 | View Past Event Details
Ribbon Cutting Celebration: May 29, 2024 | View Past Event Details
PROJECT RENDERING AND FLOORPLAN
Project Progress Photos
Generously provided by Applied Photography
MAY 2024
APRIL 2024
MARCH 2024
FEBRUARY 2024
JANUARY 2024









